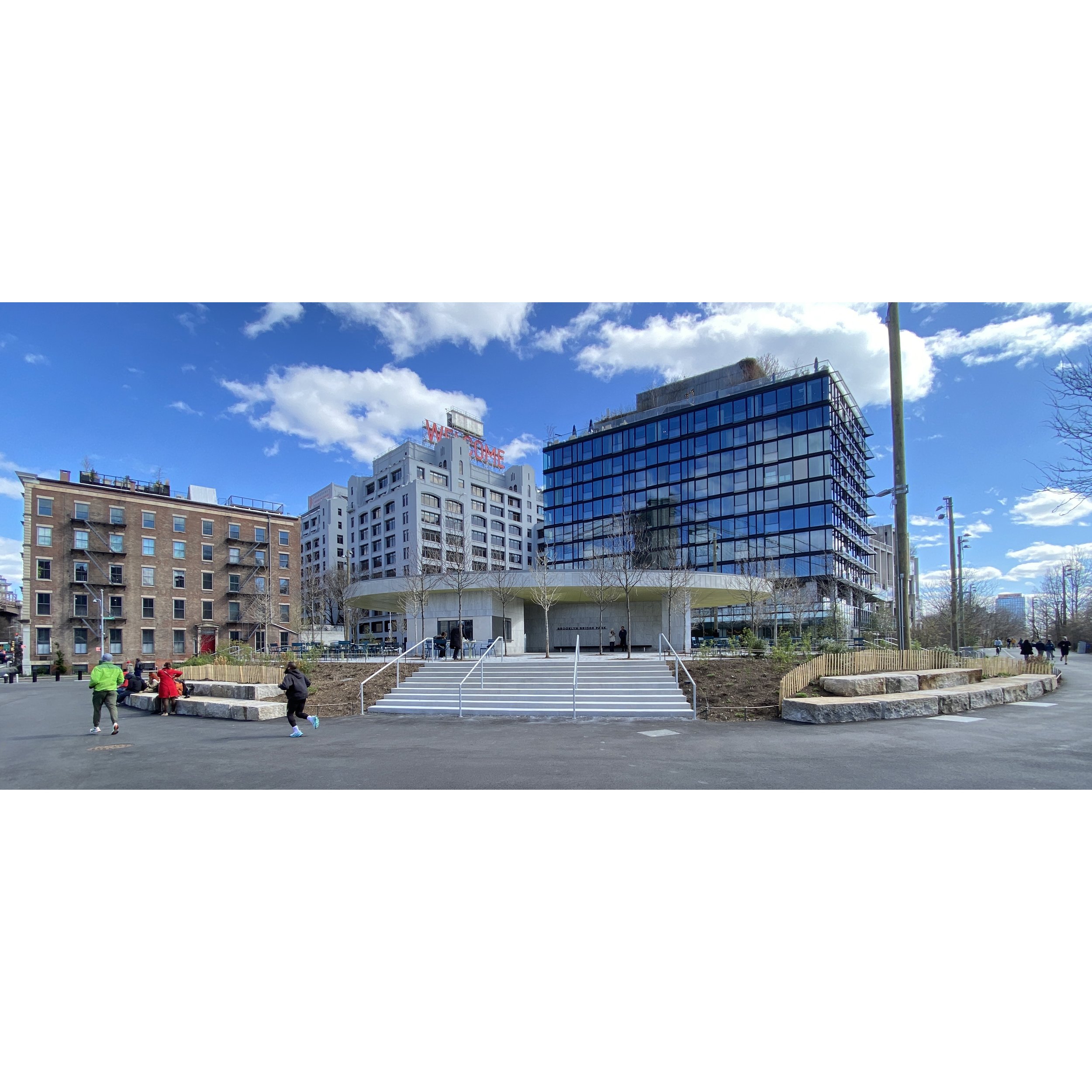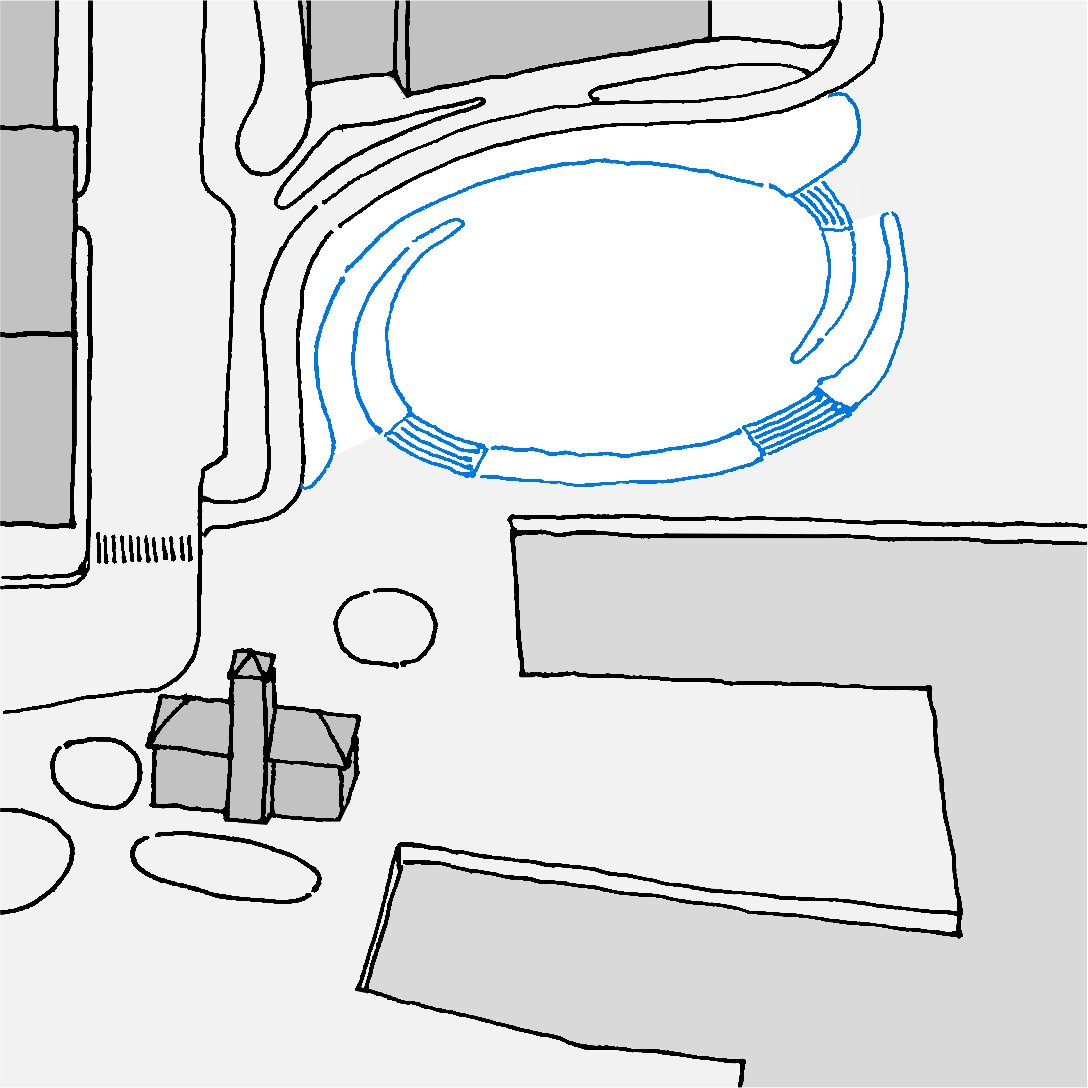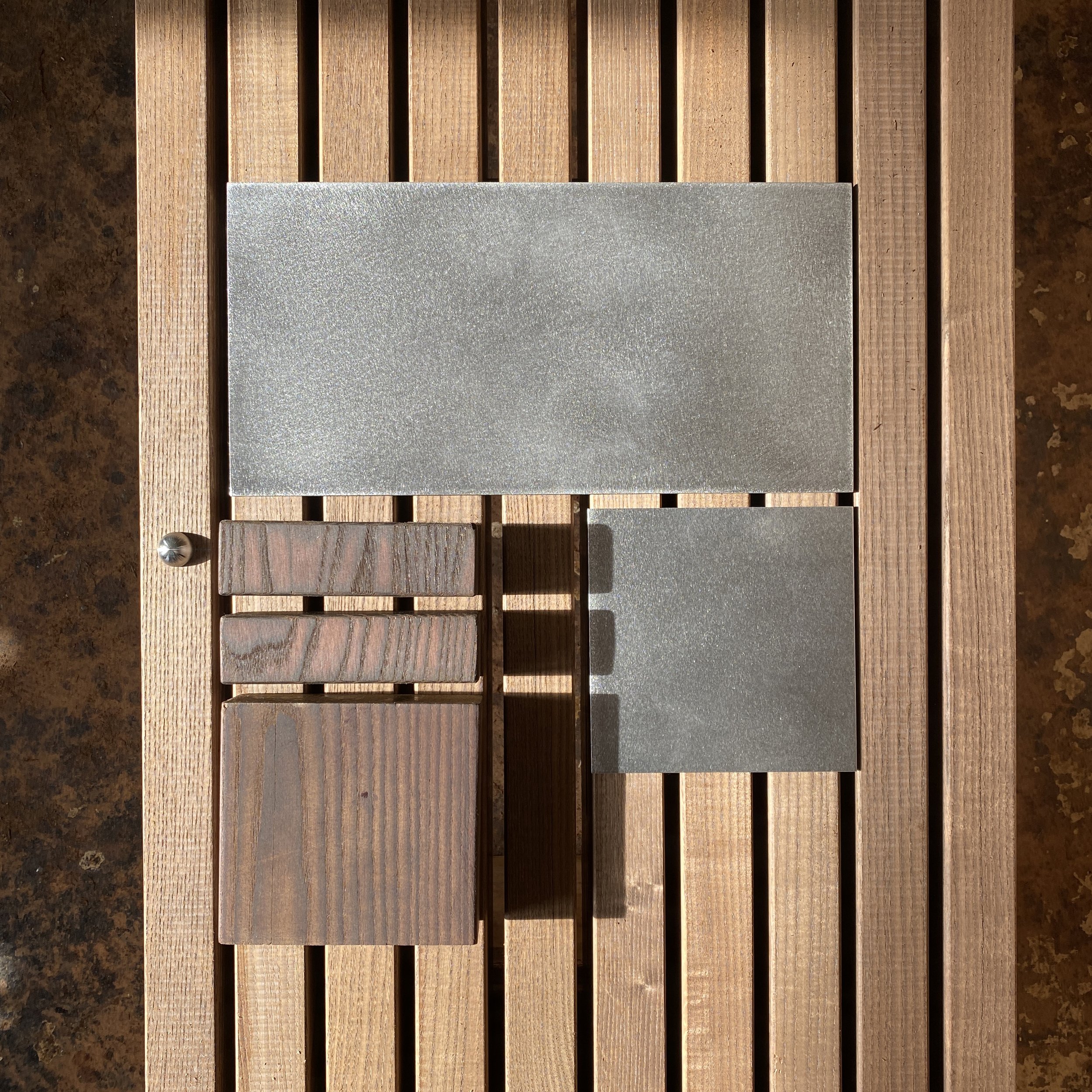
East River view below canopy, Pier 1 Entry Pavilion, 2025, with Tod Williams Billie Tsien Architects

Pavilion from above, Pier 1 Entry Pavilion, 2025, with Tod Williams Billie Tsien Architects and MVVA. Photograph credit: MVVA, Paul Seck.

Pavilion from above, Pier 1 Entry Pavilion, 2025, with Tod Williams Billie Tsien Architects and MVVA. Photograph credit: MVVA, Paul Seck.

Pavilion from above, Pier 1 Entry Pavilion, 2025, with Tod Williams Billie Tsien Architects and MVVA. Photograph credit: MVVA, Paul Seck.

Promenade view, Pier 1 Entry Pavilion, 2025, with Tod Williams Billie Tsien Architects

View of site layers, Pier 1 Entry Pavilion, 2025, with Tod Williams Billie Tsien Architects. Image credit: Alexa Hoyer, BBP

Photovoltaic array detail, Pier 1 Entry Pavilion, 2025, with Tod Williams Billie Tsien Architects. Image credit: Alexa Hoyer, BBP

A Civic Stoop: The raised Bosque announces the entrance to the Park, clarifies circulation, and offers an elevated vantage point with sweeping views. Pier 1 Entry Pavilion, 2025, with Tod Williams Billie Tsien Architects and MVVA

A Place to Convene: Public amenities are housed in separate elements, creating a porous building for easy movement. With no ‘back-door’, there is plentiful gathering space on all sides. Pier 1 Entry Pavilion, 2025, with Tod Williams Billie Tsien Architects and MVVA

A Sheltered View: The Canopy protects from the elements. Yellow tiles on the underside extend the colors of the surrounding trees. The roof is covered in photovoltaic shingles, powering all of Pier 1. Pier 1 Entry Pavilion, 2025, with Tod Williams Billie Tsien Architects and MVVA

View from the Brooklyn Bridge, Pier 1 Entry Pavilion, 2025, with Tod Williams Billie Tsien Architects

Site plan, Pier 1 Entry Pavilion, 2025, with Tod Williams Billie Tsien Architects and MVVA

Floor Plan, Pier 1 Entry Pavilion, 2025, with Tod Williams Billie Tsien Architects

Ceiling Plan, Pier 1 Entry Pavilion, 2025, with Tod Williams Billie Tsien Architects

Roof Plan, Pier 1 Entry Pavilion, 2025, with Tod Williams Billie Tsien Architects

Site Section, Pier 1 Entry Pavilion, 2025, with Tod Williams Billie Tsien Architects

Building Section, Pier 1 Entry Pavilion, 2025, with Tod Williams Billie Tsien Architects

Material Palette, Pier 1 Entry Pavilion, 2025, with Tod Williams Billie Tsien Architects

Construction photograph, Pier 1 Entry Pavilion, 2025, with Tod Williams Billie Tsien Architects

Detail of photovoltaic shingles, Pier 1 Entry Pavilion, 2025, with Tod Williams Billie Tsien Architects

View from 1 Hotel, Pier 1 Entry Pavilion, 2025, with Tod Williams Billie Tsien Architects

View from 1 Hotel, Pier 1 Entry Pavilion, 2025, with Tod Williams Billie Tsien Architects

Bench detail, Pier 1 Entry Pavilion, 2025, with Tod Williams Billie Tsien Architects and Stephen Iino

Bench fabrication, Pier 1 Entry Pavilion, 2025, with Tod Williams Billie Tsien Architects and Stephen Iino

Bench material palette, Pier 1 Entry Pavilion, 2025, with Tod Williams Billie Tsien Architects and Stephen Iino

Bench fabrication, Pier 1 Entry Pavilion, 2025, with Tod Williams Billie Tsien Architects and Stephen Iino